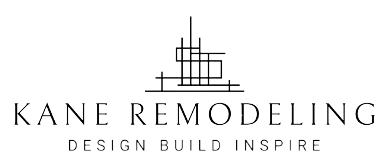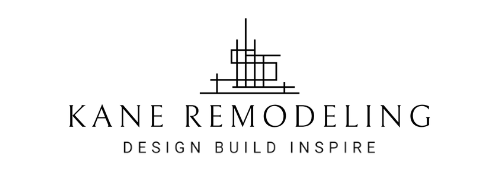OUR PROCESS
Kane Remodeling, a comprehensive design and build firm, ensures that your life continues smoothly even amidst the transformative process of home remodeling. Our dedicated team, including a Design Consultant, Interior Designer, and Project Manager, backed by our office and production staff, guides you from the initial spark of inspiration to the final reveal. With us, you’re supported at every stage, ensuring a seamless journey to realizing your vision.

1
YOU HAVE AN IDEA
2
Contact Us
So, you contact the professionals at Kane Remodleing, by filling out a contact form or giving us a call at 614-623-1156. We will answer any questions you may have and connect you with one of our Design Consultants to schedule your first appointment!

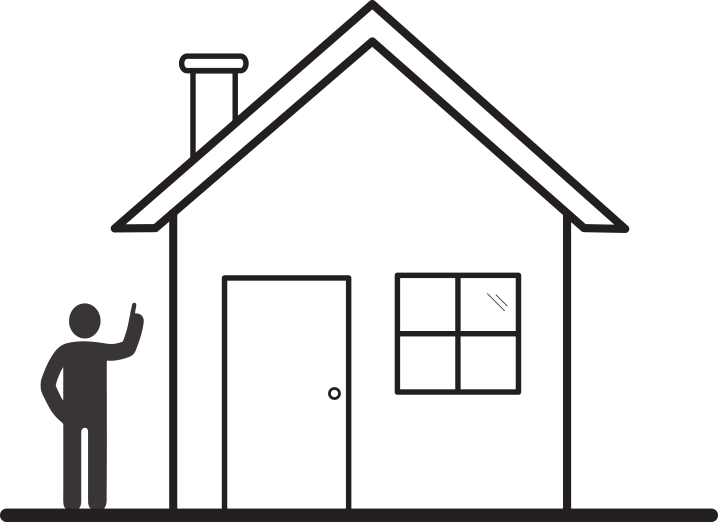
3
INITIAL CONSULTATION
4
DESIGN & PLANNING PHASE
Once you’ve decided to move forward and take this exciting step, your Design Consultant and Interior Designer will take detailed photographs and measurements of your home and begin designing an accurate plan. They will work in tandem to create a custom solution for you, and the way you live in your home.
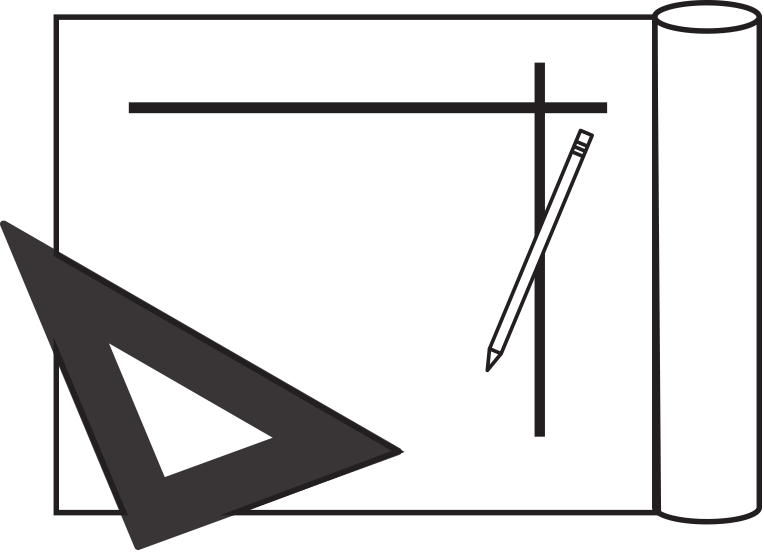

5
DESIGN PRESENTATION & CONSTRUCTION AGREEMENT
During your first design presentation, you will be able to see custom plans designed to address your goals and wishes. Floor plans, elevations, and digital renderings will help you visualize and understand your new space, while the specifications will provide a complete cost analysis of the proposed plan. Your Interior Designer will also have examples of materials that have been spec’d for your project.
We will make any necessary revisions to the plans and/or specifications based on your feedback.
Once the final changes have been approved and you feel comfortable (and hopefully, super excited) about the plan, we move into a Construction Agreement. This agreement maps out the timeline, payment schedule, approved specifications, drawings and final budget for the project
6
THE SELECTIONS PHASE
During this exciting phase, you will work closely with your Design Consultants, whose guidance and expertise will give you the confidence to make all of your selections and material decisions needed to finalize the details of your project.
While you’re finalizing your design details, our internal team will be hard at work ordering your selected products and preparing construction ready documents to acquire any required zoning, HOA approvals, and/or permits needed to start your project.
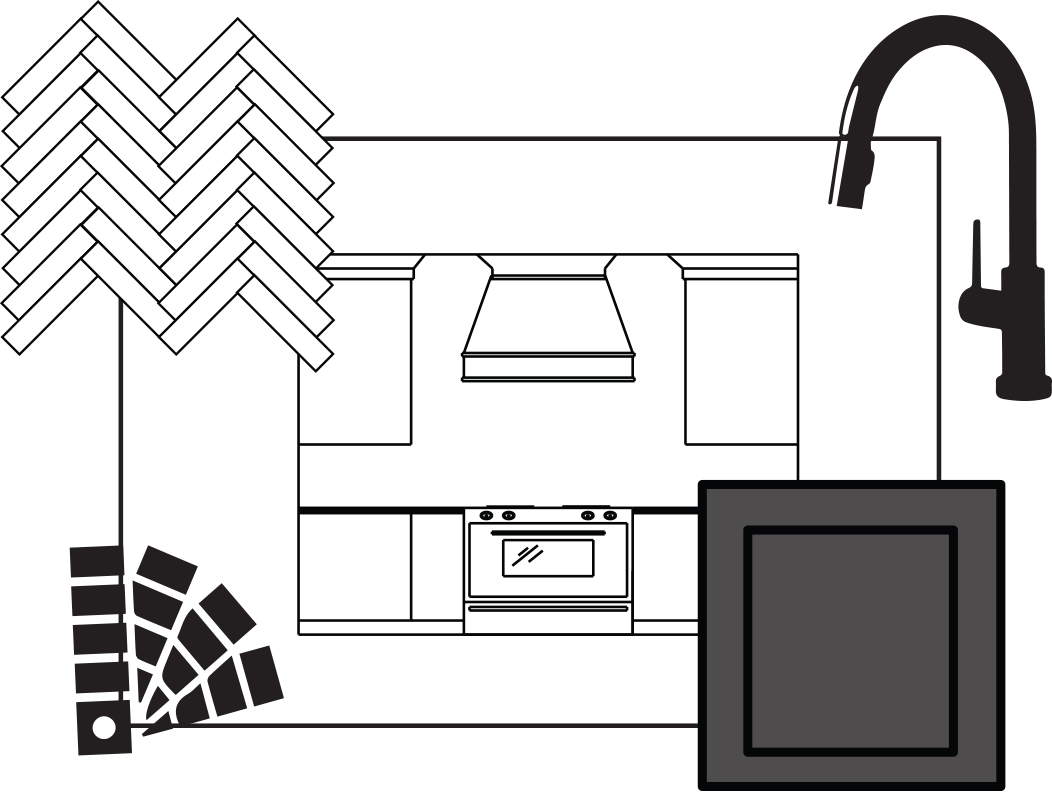
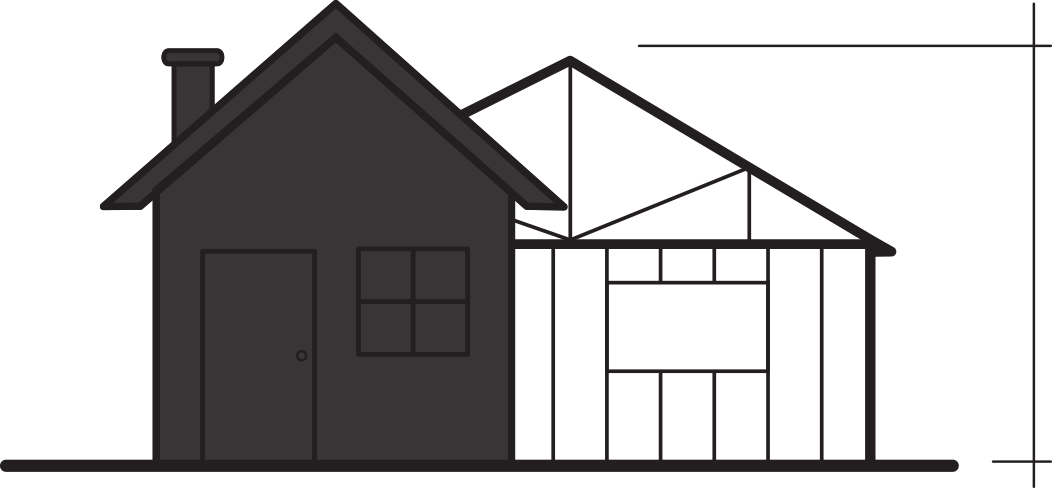
7
THE CONSTRUCTION PHASE
Once your selections are made, materials have been ordered, and any permits needed have been approved, we can begin construction and start to turn your plans into a reality. You will get a weekly schedule of what will be happening in your home, as well as a detailed timeline for the project. Your Design Consultant, Interior Designer, and Project Manager will be there for you every step of the way to oversee your project through its completion
START A CONVERSATION
Interested in hearing more about our process or want to get started discussing your next home remodeling project? Fill out this form or contact us at;
(512) 592-1555
